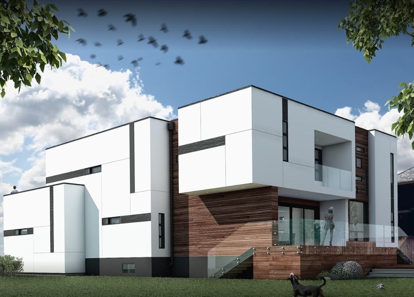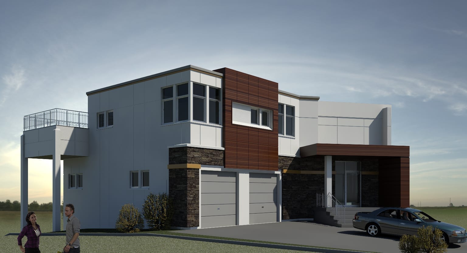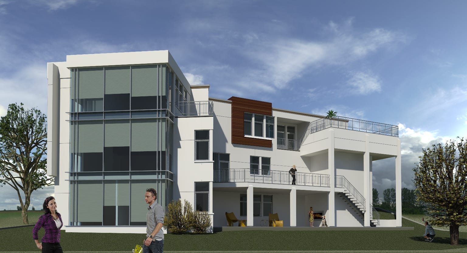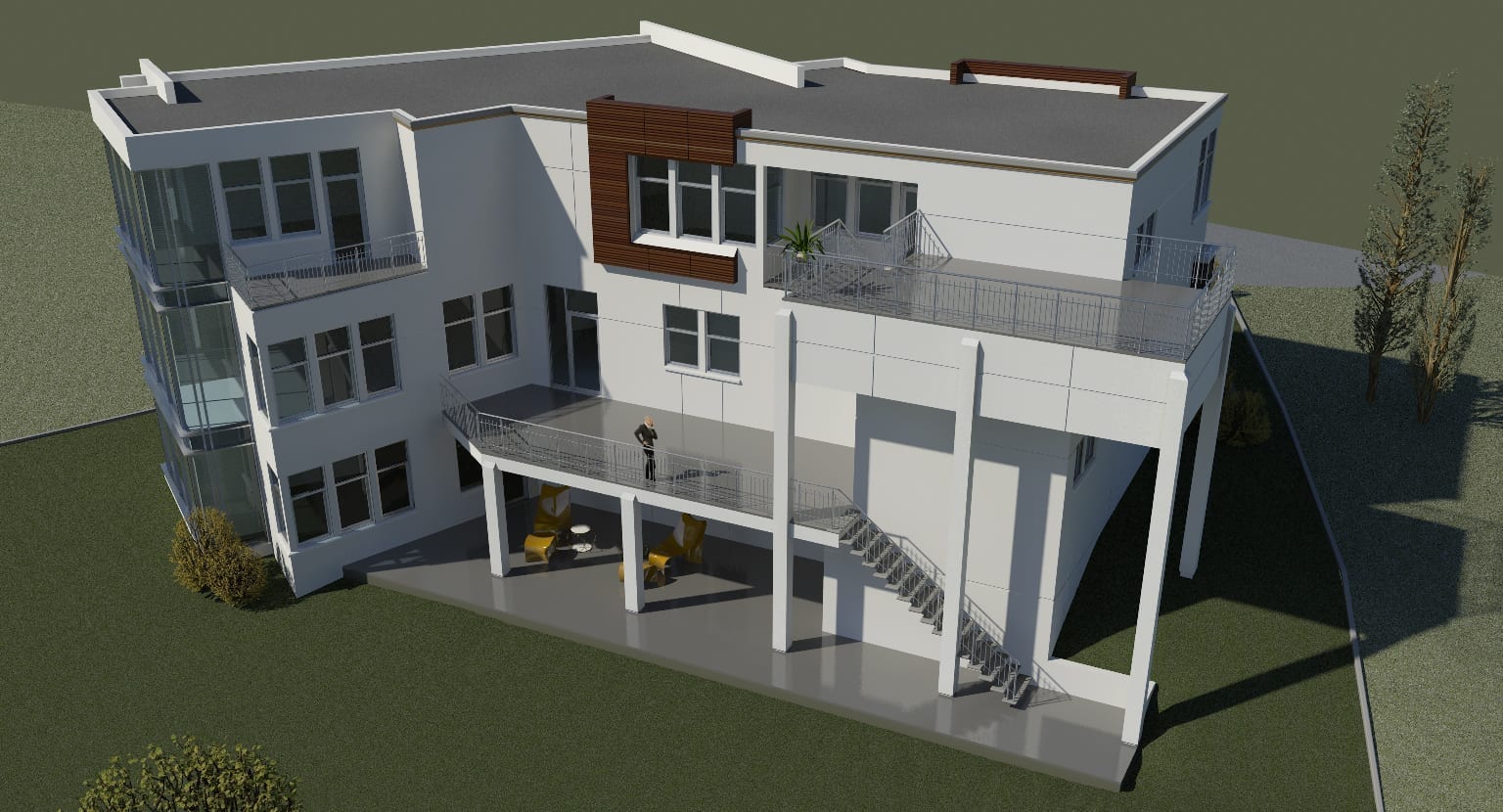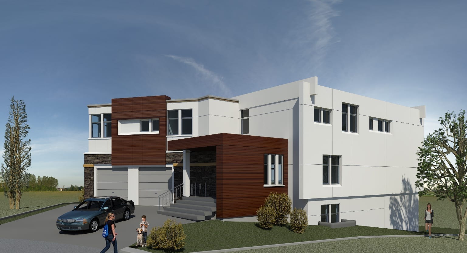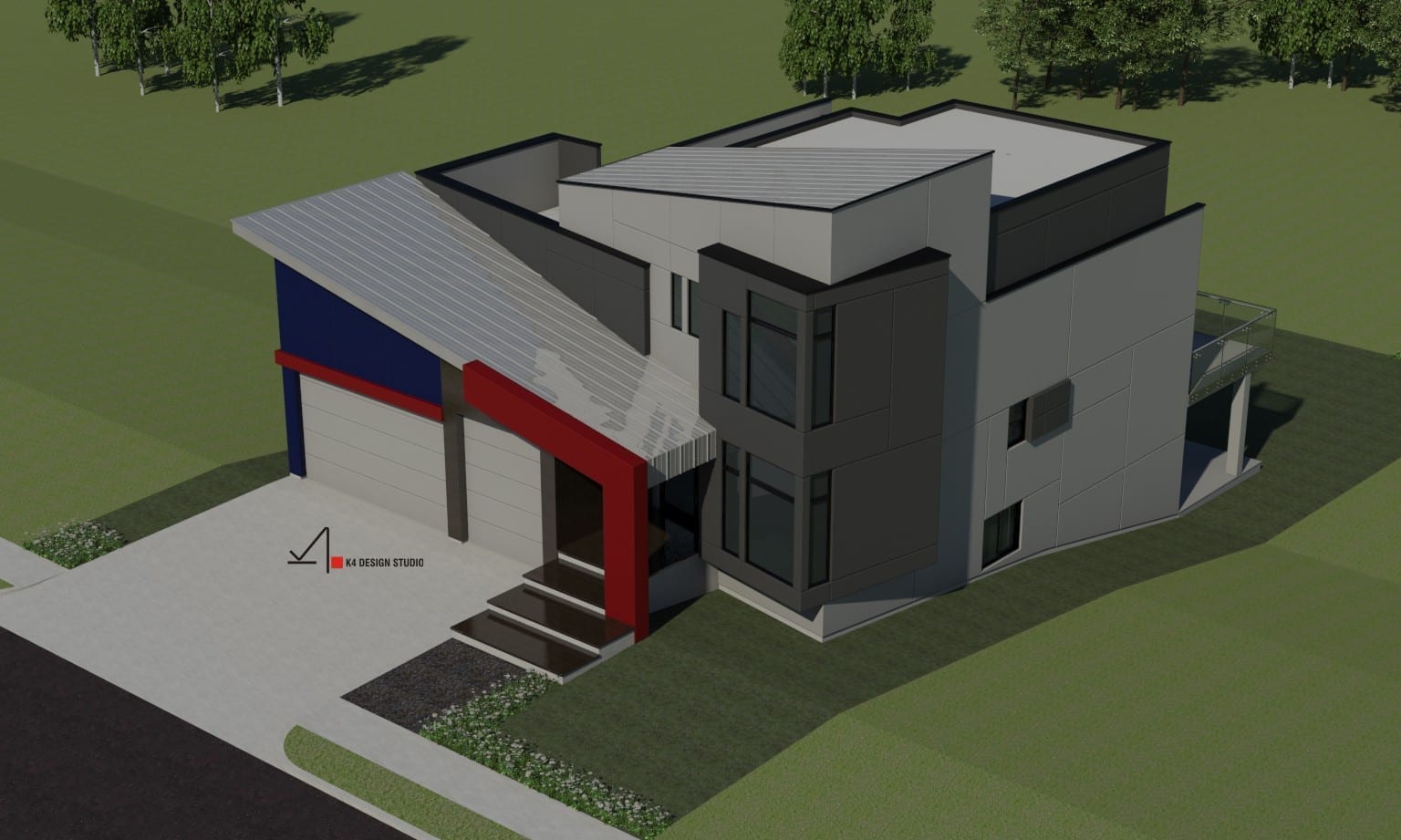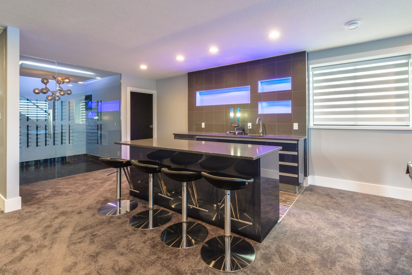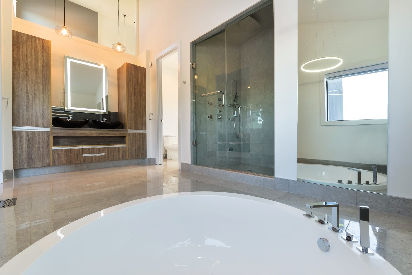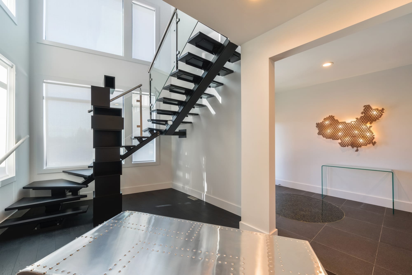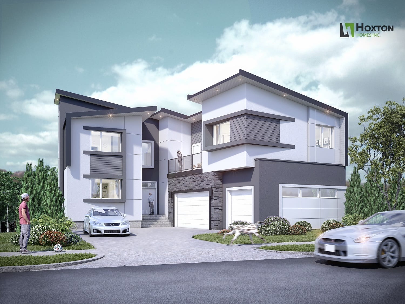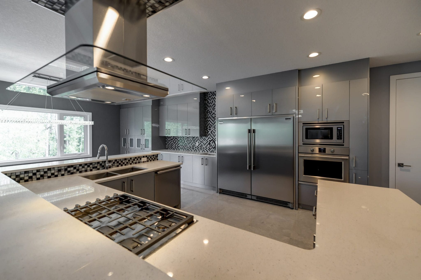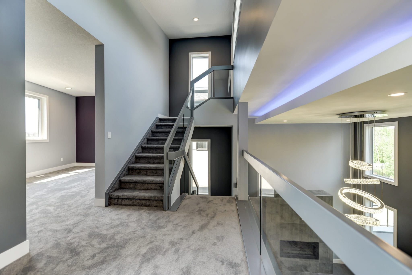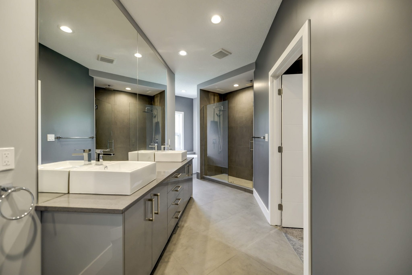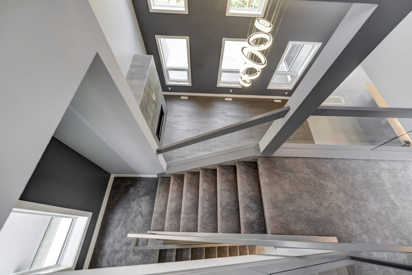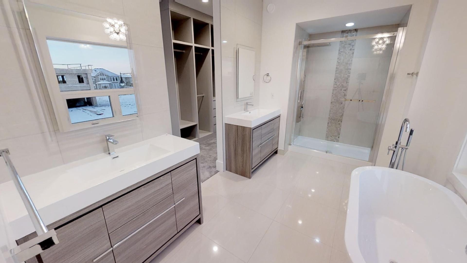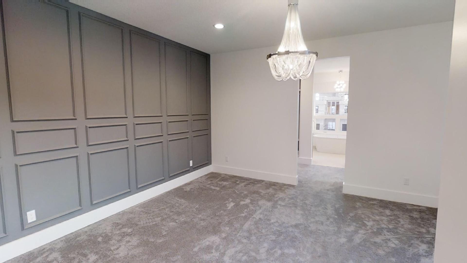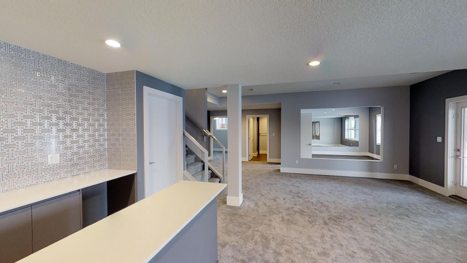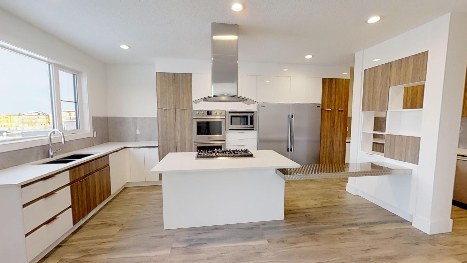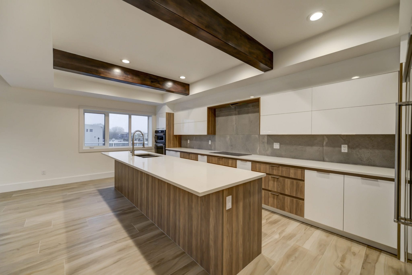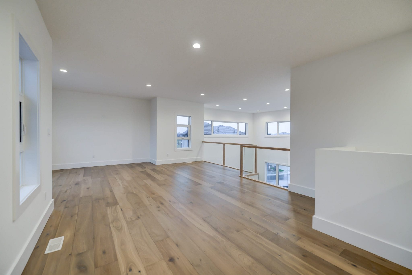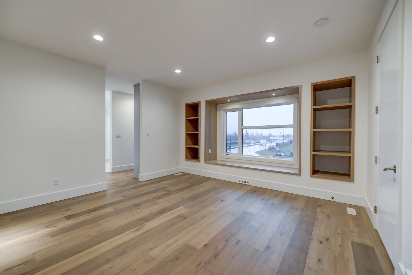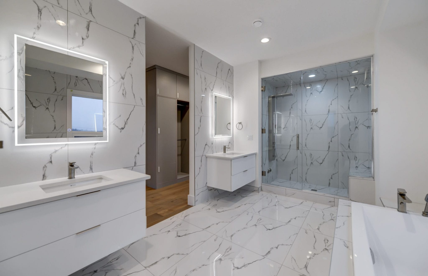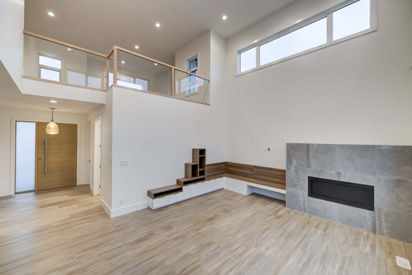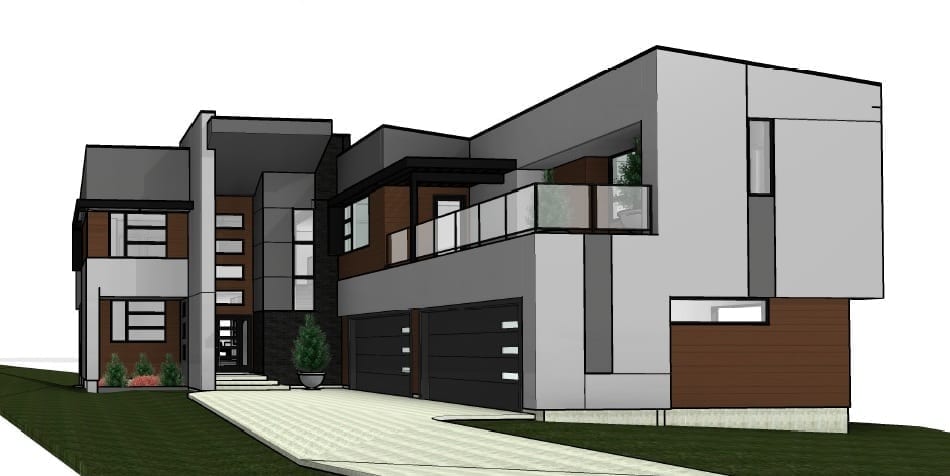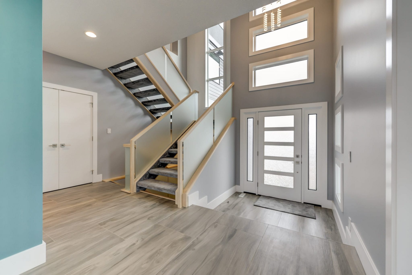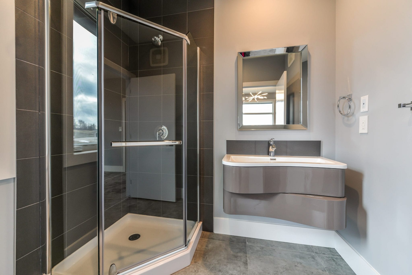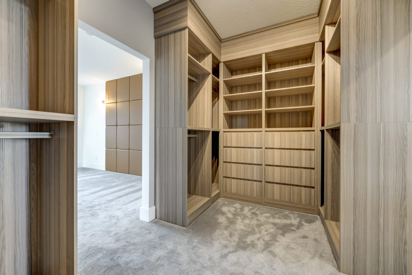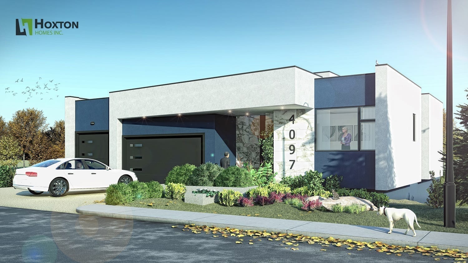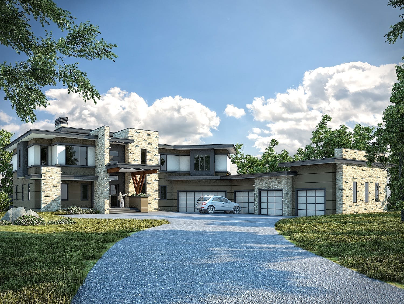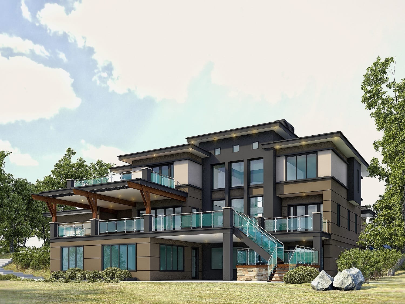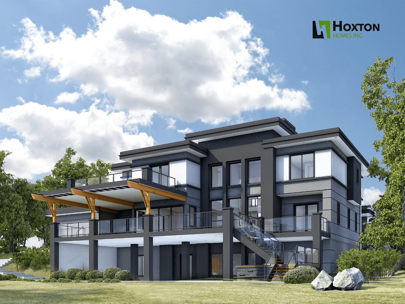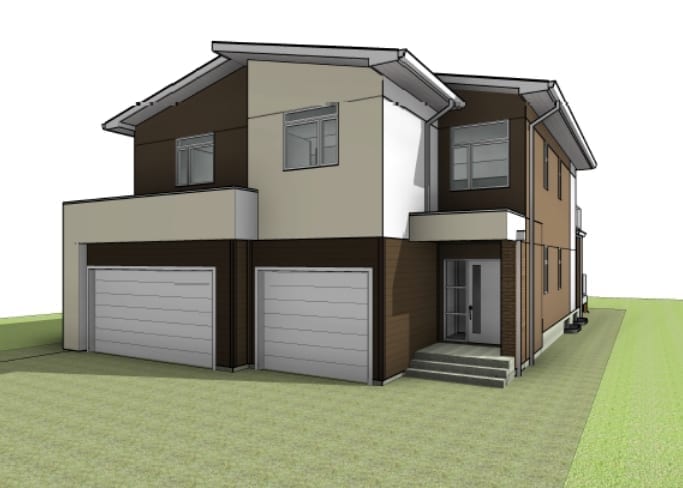Karma
Visit our showhome, Karma. Located at 5108 Woolsey Link, (Westpointe of Windermere) in Edmonton, Alberta
Karma displays both our focus on simplicity, and design. Upon entering Karma, the first thing you notice is how bright it is. From the sliding glass doors to the commercial skylight, light finds its way in from every corner, ceiling, and wall of the home. The living room boasts an 18ft ceiling and the kitchen sparkles with the Jenn-Air appliances. The master bedroom never fails to impress with it’s wide window and large private balcony – not to mention the massive en suite equipped with an oversized tub and walk-through shower. Add the jaw-dropping bar downstairs paired with an open theatre room and this home is one for the books.
The Butterfly
Our previous showhome, The Butterfly, located in Edmonton, Alberta
Butterfly was our first show home in Westpointe of Windermere. A contemporary home with an inverted roof which stands out in the Edmonton market. The high ceilings throughout the common areas of the main floor make for a loft-like feel. The space is made up of a combination of lighting, various finishing materials, unique tile selections, glass and stainless steel. The space has been designed to give you a continuous flow from the exterior in. As you enter the engineered oak hardwood brings warmth to the space and really accentuates the house.
New Build
Models
Most of our homes have been custom designed for our clients and are unique models. We work with our clients on unique floor plans/exteriors and then help them with their individual finishes. We also have house models that we can offer our clients as well, if they don’t want to go through the custom design process.
Cubes
Cubes was designed and has been custom built for our clients. This home has been inspired by a West Coast feel and uses the warmth of wood to enhance the features of this beautiful home. It has a unique element that stands out with floor to ceiling commercial glass on three floors and multiple decks. Cubes boasts 10ft ceilings on the main floor and a large modern kitchen with a wine cellar and oversized pantry. With a walk-out basement backing onto a pond, this home is sure to impress.
Serenity
This custom-built Feng Shui home has been designed for our client. Throughout the home, you will see a wide range of LED lighting and many pot lights which add a touch of sparkle to the home. The powder room has a custom sink and there is a sunken tub in the master ensuite. Serenity also has a rooftop patio which is great for entertaining or relaxing.
The Cove
A polished, contemporary roof line with unique features giving this home a great ravine view from it’s roof terrace and deck. This home was custom designed by our design team inside and out for our clients, to suit their lifestyle needs. The Cove has a large modern kitchen with a raised breakfast bar as well as tile floors. This house sparkles under the glitzy light fixtures along with the windows throughout which allow so much light in! This home is sure to amaze with a massive walk-through closet and high ceilings to top it all off.
Maggiore
Maggiore is move-in ready so if you’re not looking to wait, this is the home for you. Built in a quiet cul-de-sac, this home takes both traditional and contemporary design elements and combines them together to make a simple, elegant place to call home that has lots of personality! At almost 3100sqft, Maggiore boasts 9ft ceilings throughout and an 18ft ceiling over the living room. The common areas of the main floor and second floor are open and spacious. There is also a den on the main floor with a private washroom and closet which can double as a bedroom. With a downstairs bar and gym, this home has it all.
Arabica
A 3000sqft custom designed home for clients seeking a serene retreat with lots of natural light, earth tones and simplicity in Westpointe of Windermere. Arabica backs onto a pond and has a walk-out basement. This home has a variety of unique features including the downstairs gym and bar, a large open kitchen with lots of counter space, along with his and her closets in the master bedroom closet.
Monaco
Monaco has both aspects of contemporary, and traditional design. This home is excellent for people who fall on the fence between the 2 different design styles. Monaco also has 4 bedrooms and a den as well as the option for an additional bedroom in the basement if need be. This home has lots of stone and muted tones.
Metropolitan
Metropolitan is a contemporary 3500sqft home with a triple car garage and private balcony. This home has a combination of wood and stone as well as stucco on the exterior which incorporated together gives the home lots of character and a modern edge. When entering Metropolitan, the first thing you notice is how open the space feels with the open to below feature in both the foyer and the living room.
Metropolis
Metropolis was a custom home that was inspired by the Metropolitan for a client who was looking for something that would give that contemporary feel with simple clean lines. This home has a beautiful terrace off the master, a four-car garage that allows for that growing family and a fully developed walk-out. Grey tones with wood accents on the exterior make for a very modern edge on this contemporary home.
Azure
A sleek, contemporary bungalow with a walk-out basement backing onto the ravine. Azure has 4 bedrooms, a gym, a home theater, and a massive over-sized kitchen. This bungalow has 12’ ceilings throughout the common areas of the home which makes for an open, airy feel. This home will be finished by the end of summer 2019.
Infuse
Infuse is the first infill built by Hoxton Homes. This infill was not your traditional city infill – it had all the challenges of a ravine/river lot that was Top of Bank and strict city guidelines. This required full geotechnical engineering along with demolition of the existing home and creation of a setback for the new home. As per Hoxton Homes want for more sustainable homes we managed to salvage the existing home and recycle it’s use by shipping it out to a lake lot. This project was brought to us by a client who had already spent a lot of time on the design of their new home and was ready to build. During the process we were requested to redesign the exterior from it’s traditional design to a more contemporary Prairie Modern style. From a very classic beginning, Infuse became a transitional concept with a more west coast lodge type feel. The use of gluelam beams from both a structural and architectural perspective, the natural stone along with the varying elevations and large decks overlooking the river valley all brought the new concept together.
The Trinity
This home was designed in collaboration with a local architect and our design team for a client looking for a modern spin on a suburban home. Vista Pointe has 5 bedrooms and an additional den/bedroom overlooking the balcony so there’s enough room for the kids as well as guests! In addition, this home features a large deck, aquarium, and a rec room in the basement which combined, makes this the ideal house for entertaining.

